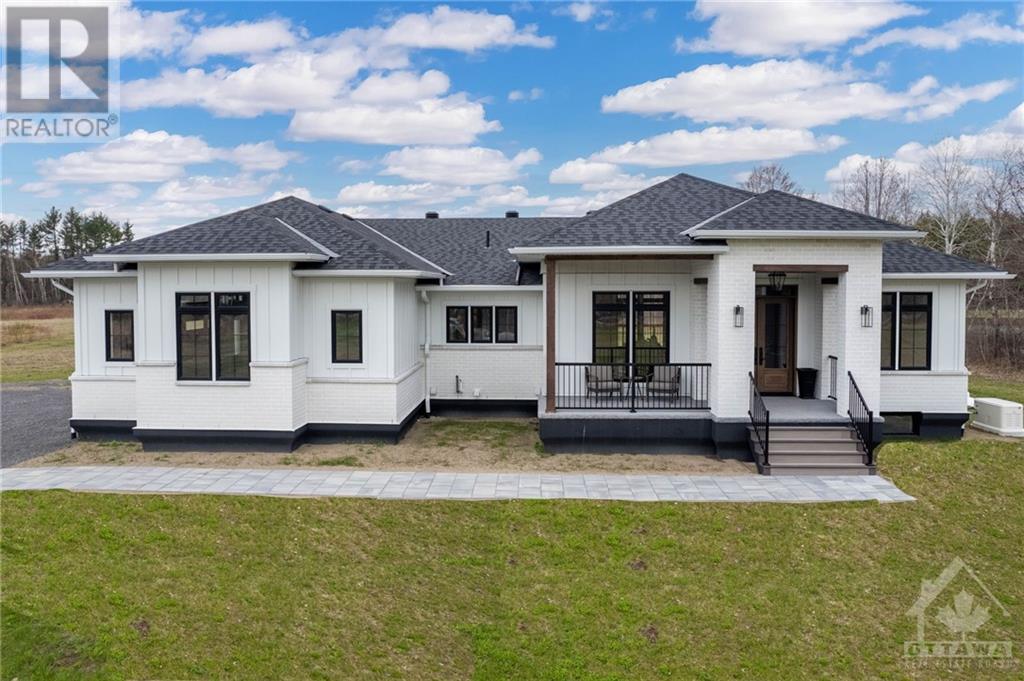Overview
- Updated On:
- May 13 2024
- MLS® Number
- 1388631
- 4 Bedrooms
- 3 Bathrooms
- Year Built:2024
Description
If you've been dreaming on a Custom Luxury Modern Farmhouse - then your dream is about to come true! Sitting on 5 acres with a private pond overlooking the woods and the sunset, this magazine worthy home has more horses than people as neighbours. Built to the highest standard with an ICF Foundation, a 700sf Garage and over 2300sf of jaw dropping square feet on the main floor ALONE, this 3+1bed, 3bath home is also laced with well planned features like a den, dog washing station, 8' doors, a Generac, and tile work in the bathrooms that will make you marvel. With impressive 10' ceilings, the main level has an open concept floor plan with a built in buffet/wine bar in the Dining Room and wall to wall, floor to ceiling cabinetry in the Kitchen with quartz counters, an island with a waterfall edge, an oversized pantry and state of the art appliances. Lower level boasts an impressive 2235sf with radiant floors and 9' ceilings, with a roughed in Kitchen and Full Bathroom. (id:57887)
- Principal and Interest
- Property Tax
- HOA fee
| Type | Length | Width | Dimensions |
|---|---|---|---|
| Family Room | 21'0" x 16'0" | ||
| Dining Room | 14'6" x 12'8" | ||
| Kitchen | 17'0" x 12'0" | ||
| Pantry | 9'0" x 5'6" | ||
| Primary Bedroom | 14'8" x 13'8" | ||
| 4pc Ensuite Bath | 17'3" x 9'4" | ||
| Other | 10'8" x 8'6" | ||
| Den | 8'4" x 7'8" | ||
| Bedroom | 11'6" x 11'6" | ||
| Bedroom | 12'0" x 11'6" | ||
| 3pc Bathroom | 10'0" x 7'8" | ||
| Laundry Room | 12'0" x 8'0" | ||
| Mud Room | 7'6" x 6'6" | ||
| 2pc Bathroom | 5'8" x 5'8" |



