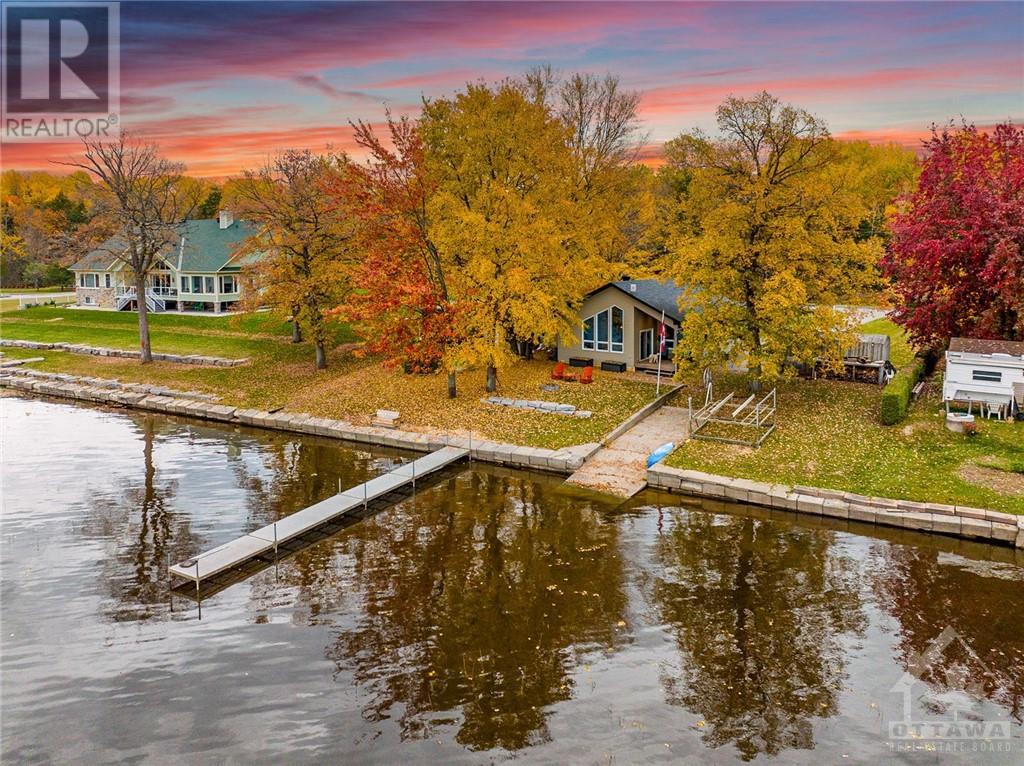Overview
- Updated On:
- May 02 2024
- MLS® Number
- 1389445
- 2 Bedrooms
- 1 Bathrooms
- Year Built:1976
Description
Nestled in the heart of Rockland, this 2 bedroom Pago Road home stands as a testament to the perfect blend of idyllic waterfront living and the vibrancy of city life. This picturesque haven offers an unparalleled experience, providing a sanctuary for those seeking respite from the hustle and bustle, while still enjoying the conveniences of modern living. Whether you're a seasoned water sports enthusiast or a novice looking for adventure, the options are boundless. From water sports all summer long, to ice fishing in the winter months, this oasis offers an array of aquatic delights. Completely renovated in 2016, the inclusion of triple-pane windows not only ensures optimal insulation but also allows for a breathtaking panoramic view of the surrounding landscape. Radiant floor heating ensures that every step is taken in warmth and comfort, a touch of luxury that sets this residence apart. This property is NOT to be missed! (id:57887)
- Principal and Interest
- Property Tax
- HOA fee
| Type | Length | Width | Dimensions |
|---|---|---|---|
| Foyer | 9'3" x 3'5" | ||
| Laundry Room | 7'2" x 9'4" | ||
| Dining Room | 11'0" x 9'9" | ||
| Kitchen | 9'0" x 13'10" | ||
| Bedroom | 10'0" x 9'4" | ||
| Full Bathroom | 9'2" x 7'5" | ||
| Primary Bedroom | 13'0" x 11'2" | ||
| Other | 6'0" x 11'1" |



