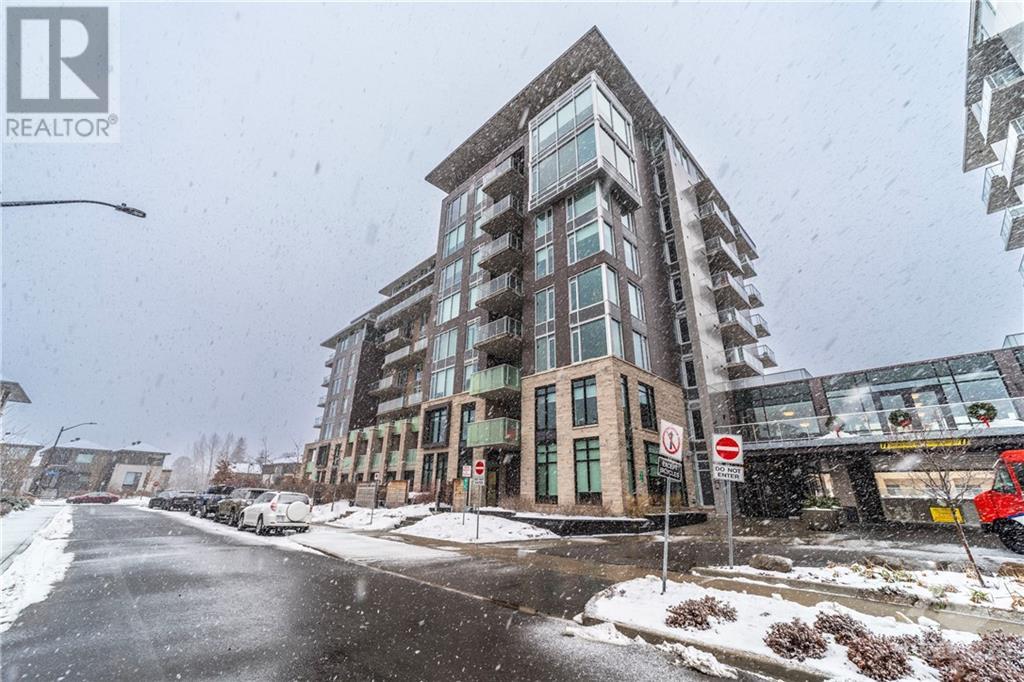Overview
- Updated On:
- June 13 2024
- MLS® Number
- 1385412
- 3 Bedrooms
- 2 Bathrooms
- Year Built:2020
Description
Superior property at Greystone Village. This bright and airy unit occupies the space planned for four units. Approximately 2,000 square feet inside, with another 400 sq ft on a large, southwest facing balcony. 3 bedrooms and 2 full bathrooms with outstanding design features. Tremendous natural light with floor to ceiling windows & private balcony for outdoor living. The main bedroom is a private oasis away from the large living and dining space and secondary bedrooms. Private office which includes a murphy bed. The kitchen has an eye-popping oversized quartz island for casual dining and can be a centrepiece for gatherings. High-quality appliances, quartz backsplash and plenty of storage. Beautiful light hardwood flooring through main areas. Conveniently located underground parking and locker. Large in-unit laundry space. Conveniently located with easy walkability to Rideau Canal, downtown and the Rideau River. Quick access to Lansdowne, Ottawa Hospital and Universities. (id:57887)
| Type | Length | Width | Dimensions |
|---|---|---|---|
| Foyer | 11'0" x 9'0" | ||
| Living Room | 17'0" x 10'6" | ||
| Dining Room | 20'0" x 10'0" | ||
| Kitchen | 17'0" x 10'6" | ||
| Primary Bedroom | 12'9" x 10'1" | ||
| 4pc Ensuite Bath | 10'3" x 6'6" | ||
| Bedroom | 12'0" x 10'4" | ||
| Bedroom | 14'3" x 11'0" | ||
| Office | 8'9" x 7'4" | ||
| Full Bathroom | 10'4" x 9'3" | ||
| Laundry Room | 8'0" x 3'6" |



