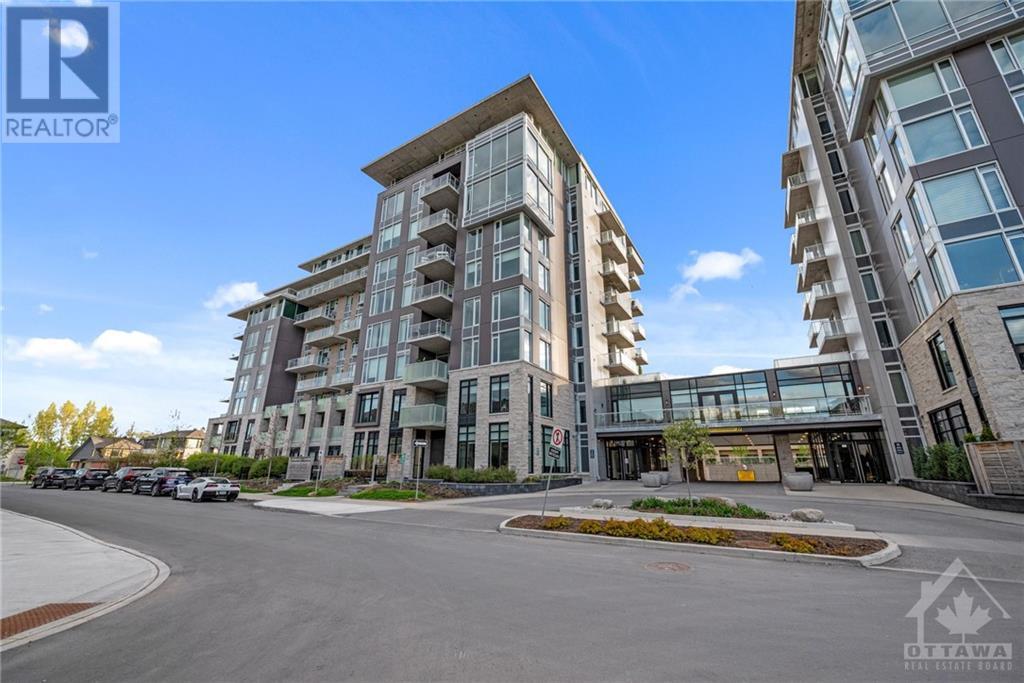Overview
- Updated On:
- May 30 2024
- MLS® Number
- 1391091
- 2 Bedrooms
- 3 Bathrooms
- Year Built:2020
Description
Introducing an unparalleled penthouse presenting unobstructed views of the river, city skyline, and lush greenspaces. This sophisticated condo, meticulously wired for sound/home automation, offers approx. 1771 sqft of refined living space, accompanied by a notable 420 sqft terrace featuring a hot tub and gas line for al fresco living/entertaining. The expansive layout features a gourmet kitchen equipped with Bosch appliances, Sub Zero Fridge, and oversized island. Distinct dining/living areas, accentuated by a gas fireplace, ensure seamless entertaining. The primary suite, with terrace access, boasts two WIC and a 4pc ensuite w/radiant heated floors. A spacious second bedroom with ensuite along with a versatile den/potential third bedroom, all enjoy breathtaking river views! A chic powder room and bonus storage complete this space. 3 storage lockers, 2 parking spaces included! Stroll along Main St., explore the many shops, eateries and cafes. Your Greystone Village lifestyle awaits! (id:57887)
- Principal and Interest
- Property Tax
- HOA fee
| Type | Length | Width | Dimensions |
|---|---|---|---|
| Foyer | 5'4" x 7'7" | ||
| Kitchen | 17'7" x 8'3" | ||
| Dining Room | 17'4" x 11'6" | ||
| Living Room | 13'2" x 19'9" | ||
| Primary Bedroom | 19'4" x 10'5" | ||
| Other | 6'11" x 4'11" | ||
| Other | 5'8" x 4'11" | ||
| 4pc Ensuite Bath | 14'0" x 5'5" | ||
| Bedroom | 9'11" x 16'1" | ||
| 3pc Ensuite Bath | 6'5" x 9'1" | ||
| Den | 12'7" x 11'9" | ||
| Partial Bathroom | 5'8" x 5'7" | ||
| Storage | 9'3" x 5'5" | ||
| Other | 24'9" x 16'6" |



