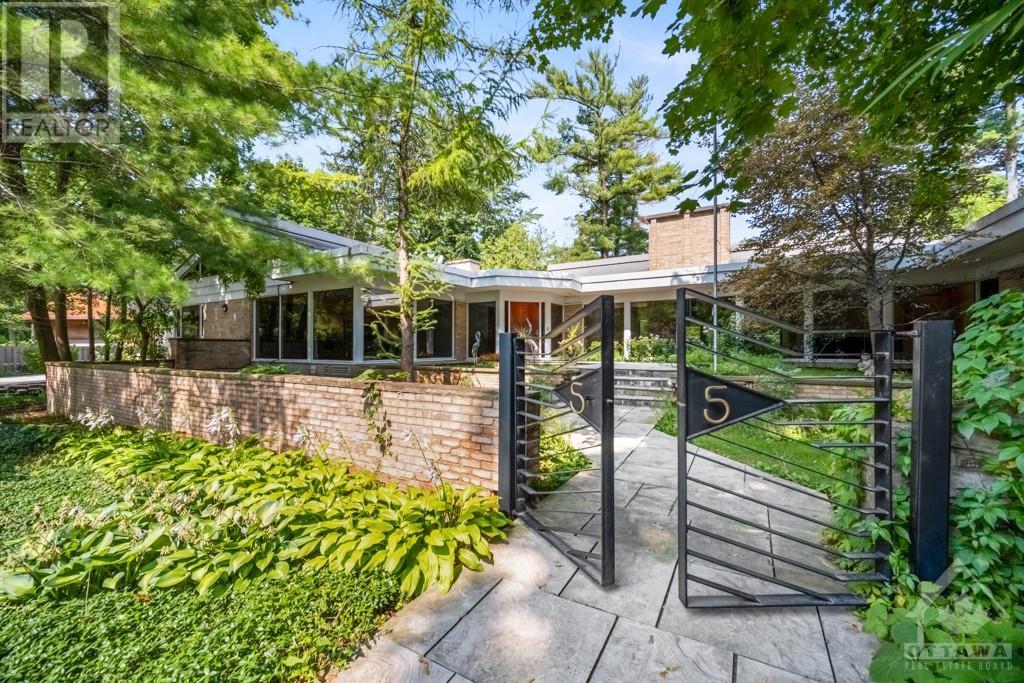Overview
- Updated On:
- May 24 2024
- MLS® Number
- 1353547
- 5 Bedrooms
- 6 Bathrooms
- Year Built:2000
Description
Discover the beauty of Rockcliffe: prestige, community spirit, proximity to family necessities and pride of place make this an exceptional address to call home. This well-placed mid-century stunner offers an exceptional design with open flow, plenty of natural light through floor to ceiling windows. Wrap around terrace, walk out lower level with full sized indoor salt water pool, home gym, and nanny-suite. Cathedral ceilings throughout and luxury finishes for a perfectly 21st century ready home with a nod to mid-century touches. Don’t wait - make an appointment today! (id:57887)
- Principal and Interest
- Property Tax
- HOA fee
| Type | Length | Width | Dimensions |
|---|---|---|---|
| Recreation Room | 29'6" x 27'6" | ||
| Gym | 29'10" x 13'6" | ||
| Media | 29'10" x 22'5" | ||
| Bedroom | 15'0" x 12'9" | ||
| 3pc Ensuite Bath | 8'5" x 6'0" | ||
| Other | 8'5" x 5'5" | ||
| Other | 23'6" x 8'4" | ||
| 3pc Bathroom | 9'2" x 4'11" | ||
| Other | 45'11" x 24'8" | ||
| Storage | 12'2" x 9'9" | ||
| Storage | 15'4" x 4'11" | ||
| Storage | 13'11" x 4'4" | ||
| Utility Room | 9'10" x 7'0" | ||
| Utility Room | 21'7" x 9'9" | ||
| Utility Room | 10'11" x 5'11" |
| Type | Length | Width | Dimensions |
|---|---|---|---|
| Foyer | 10'8" x 9'9" | ||
| Living Room | 34'2" x 31'0" | ||
| Dining Room | 23'11" x 23'11" | ||
| Kitchen | 32'2" x 17'9" | ||
| Family Room | 38'1" x 25'11" | ||
| Partial Bathroom | 6'5" x 5'5" | ||
| Mud Room | 12'1" x 7'5" | ||
| Laundry Room | 9'10" x 9'6" | ||
| Primary Bedroom | 23'8" x 12'4" | ||
| Other | 11'0" x 8'6" | ||
| 5pc Ensuite Bath | 14'10" x 10'4" | ||
| Office | 11'0" x 11'9" | ||
| Bedroom | 18'8" x 11'6" | ||
| 3pc Ensuite Bath | 8'6" x 4'11" | ||
| Other | 5'7" x 4'8" | ||
| 4pc Bathroom | 8'10" x 8'2" | ||
| Bedroom | 15'5" x 14'5" | ||
| Other | 8'2" x 6'3" | ||
| Bedroom | 18'6" x 11'3" | ||
| Other | 8'2" x 5'8" |



