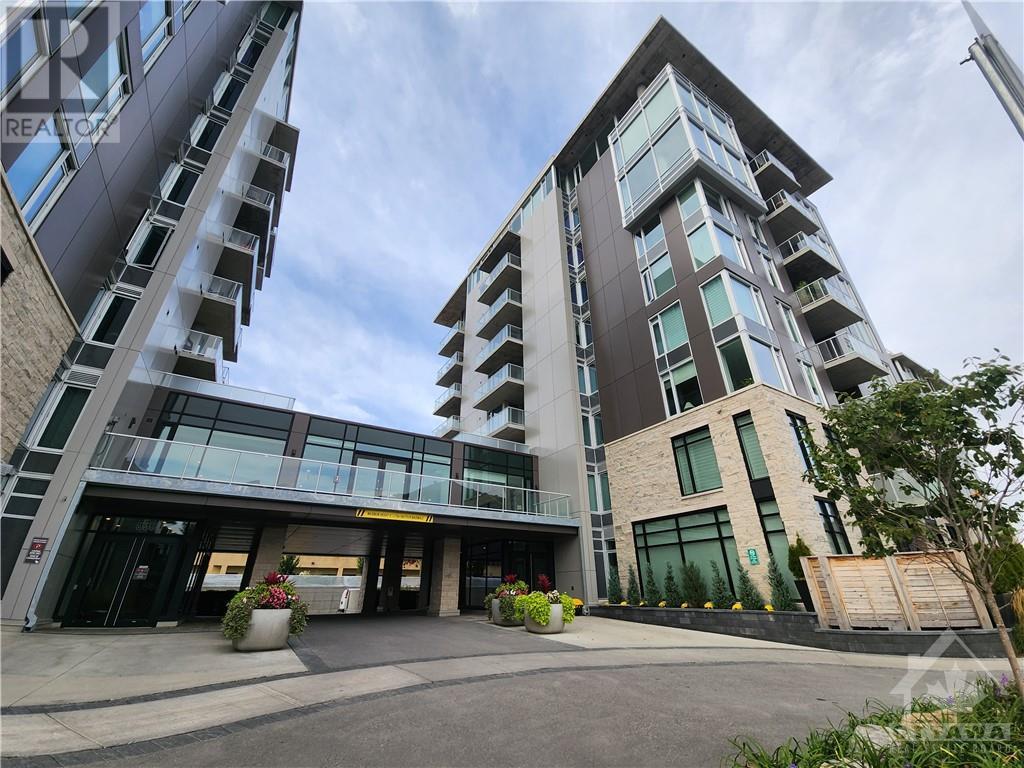Overview
- Updated On:
- June 05 2024
- MLS® Number
- 1391774
- 1 Bedrooms
- 1 Bathrooms
- Year Built:2021
Description
Welcome to Greystone Village at the River Terraces II! 1 Bed + DEN (709 sq ft) condo with stunning views from the 140 sq ft north-facing balcony! This open concept floor plan delivers outstanding quality and impressive upgrades. Enjoy a nicely designed space with large windows and custom motorized blinds. Gorgeous oak hdw floors, tonnes of kitchen cabinets offering a surplus of storage solutions. Smart pull out bins for garbage and recycling incl. Large quartz counter space with backsplash. White gourmet kitchen has all SS appl incl a gas cooktop, built-in oven & microwave/range unit. Pot lights. Smart Nest Thermostat and gas BBQ line on the balcony. Washer and dryer in unit. Underground parking P2 #36 & large storage locker #3 included. Building amenities incl; fitness center, study, guest suite, lounge, dining room, pet spa, car wash & shared laundry facilities for large loads. Easily walkable to outdoor trails and universities. See property info/multimedia button for more details. (id:57887)
- Principal and Interest
- Property Tax
- HOA fee
| Type | Length | Width | Dimensions |
|---|---|---|---|
| Den | 9'4" x 7'0" | ||
| Kitchen | 16'7" x 11'5" | ||
| Living Room | 14'3" x 11'5" | ||
| Full Bathroom | Measurements not available | ||
| Primary Bedroom | 12'8" x 9'1" | ||
| Other | 18'5" x 7'7" |



