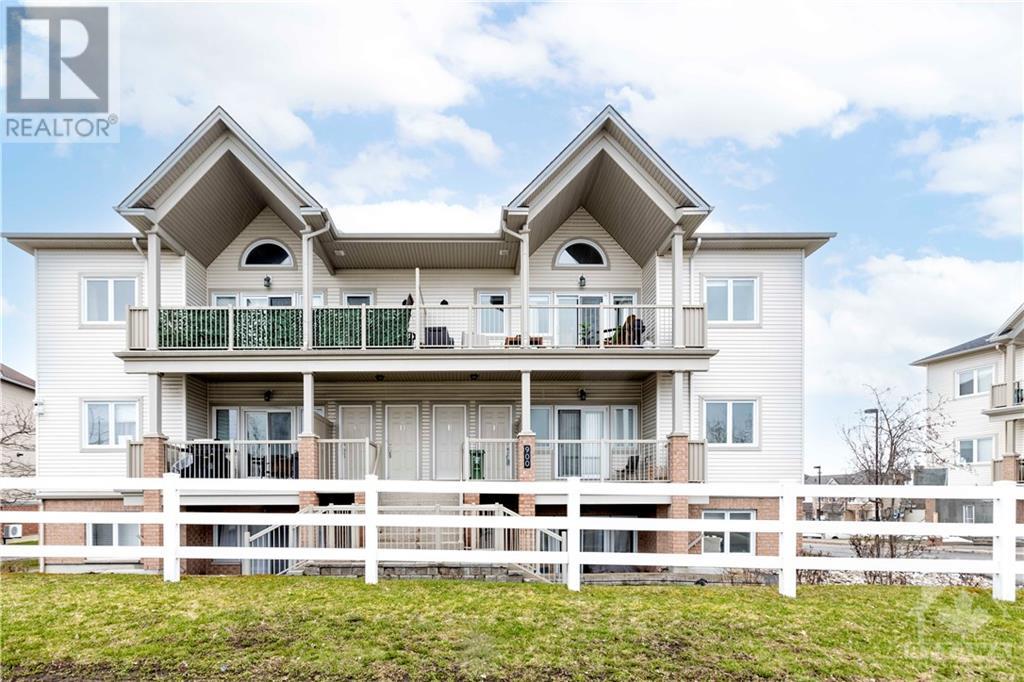Overview
- Updated On:
- May 26 2024
- MLS® Number
- 1386386
- 2 Bedrooms
- 2 Bathrooms
- Year Built:2010
Description
Open House Sunday May 26h 2-4pm.Welcome to this cozy corner apartment nestled in the family-friendly community of Findlay Creek Village. Situated on a top floor, this unit offers privacy with no direct neighbors in front. Step inside to discover an inviting open layout featuring beautiful hardwood floors, ample space for dining and unwinding. The kitchen is a hub for both cooking and socializing, equipped with a breakfast bar and stainless steel appliances. Large windows flood the space with natural light, creating a bright and airy atmosphere. Two well-proportioned bedrooms provide comfortable retreats for relaxation. Outside, a charming over sized balcony awaits, providing space for seating and a table. Additionally, enjoy the convenience of an in-unit laundry room and an included parking spot. This location offers easy access to schools, shopping centers, parks, and public transit, making it a truly desirable place to call home. 24hrs irrevocable on all offers. (id:57887)
- Principal and Interest
- Property Tax
- HOA fee
| Type | Length | Width | Dimensions |
|---|---|---|---|
| Living Room/dining Room | 16'1" x 15'1" | ||
| Kitchen | 10'6" x 8'6" | ||
| Primary Bedroom | 12'2" x 10'0" | ||
| Bedroom | 11'6" x 10'4" | ||
| Other | 23'0" x 8'0" |



